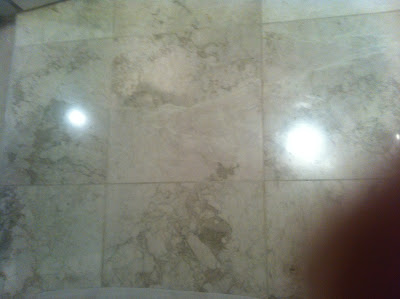School holidays have started here (Whoop! Whoop!) and my gorgeous nieces, aka the Glamourzons, nephew and SIL are visiting. YAY!
We're in a mess house wise, but who cares? ! We're planning on an overseas jaunt to Asia with them next year so we'll be dreaming and scheming....
The house progress is continuing. I'll do a YOTH update soon. At this point there's lots of quote gathering and budget balancing. Boring but practical foundations for getting the house finished!
The carpet has FINALLY been ordered and although the 6-9 week lead time seems excessive, (slow boat from from New Zealand!) the time frame will probably suit us well.
I chose
Cavalier Bremworth Inscape (pictured left) for all the upstairs areas and also for the insert piece in the family room, located on entry level. A less dense, shorter napped version called
Verve (above, right) will go in the downstairs bedrooms to help us stay within our newly formed budget. It's the same colour
(why they look different in the pics is beyond me) and both are solution dyed nylon for colour fastness and durability.
The main bedroom robe fit out is complete and I'm slowly 'moving' things into it and unpacking stored clothes (many which no longer fit me...*sob*) 8 bags for Vinnies and counting!
I decided on simple white laminate, without drawers, which was cost effective. I added one drawer only to a 'dressing table' area. (The missing bit on the left in the image above is now fitted!) The drawers in our last home's
WIR were used mostly for shoes and since
we I have a designated
shoe cupboard, I thought the open shelves would suffice. And of course we have bedsides and a beautiful
bone-inlay chest in the main bedroom too!
I'm
considering fitting the
dressing table drawer with jewelery trays for ease of access. The pics on the left below, are from the
'Stackers' range available from
Howard's Storage World. My inspiration image is on the right...
The range from
HSW is limited, but an online search revealed a plethora of configurations available from UK and US stockists via
Fishpond.com.au. Has anyone bought via them? Comments?
Some artwork has arrived here too in readiness for the project wrap up....(LMFAO!)
Frustratingly, I think it's wise to
not unwrap the African painting (had been on layby for eons..) nor the recently framed
Kara Rosenlund print as they're better protected from the persistent dust as they are.
'Gilbert' has been slotted into a cost-effective
Country Road ready-made frame in preparation for J's bedroom.
 |
| Calm Before Muhammad Ali Miami 1961 |
My recent infatuation with
Trevor Mein's photographic artwork and our fiscal predicament led me to purchasing
'Calm Before' on a whim (well, not really... I posted about it
HERE) and,
oops!
It's OK, and will fill a spot, but ultimately, I already know it's no substitute. Which leads me to the Powder room art quandary I posted about recently.
What do you think of the Muhammad Ali underwater, boxing training artwork???
Ticks a few boxes....?
We have found a new tiler (Alleluia!) and I am SO excited about him starting in a few weeks. All further progress seems to hinge on him doing his bit - first!
Renderers are engaged to start in a week and the scaffolding has been erected in preparation, so we are all systems go with finishing the exterior.
And on a family finale...both our nest leavers are on the move again, so we'll be shuffling and storing lots of additional bits 'n pieces. Gotta laugh....
Never a dull moment!
x KL
Thank you for stopping by my blog.
You are very welcome and encouraged to comment, I love receiving feedback!

















































