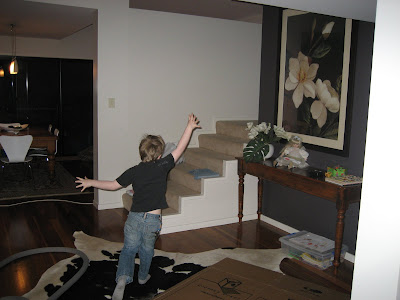Well, recuperating from surgery has become brain numbingly boring! I can't drive yet and there is only so much online shopping one can do! (And I think if another parcel arrives, I'll be in trouble with the head of finance, aka my hubby!) I thought I'd occupy myself with putting together some pictures of our last house. We bought it in 2001 and sold it in 2007. It was meant to be a 5 year project and we didn't do too bad considering the arrival of a new baby and some serious health issues for both my hubby and I that occupied about 3 years of that time-frame!

I wanted to show the 'before' photos but they're in a format that my new laptop doesn't decipher. I try to get one of the clever teens to sort that for me. You'll just shake your head!
EDIT: Got them sorted!!! Stay tuned for tomorrow's post! OMG! All will be revealed!!!
We extended the front and side of the house to create a new lounge, entertaining area, kitchen and laundry. We excavated under to build a double garage, storage / workshop and gym area. We also added on a top storey with three bedrooms, ensuite, bathroom, library and study. The remaining areas of the original house were reconfigured to create a large entry, stairwell, guest bedroom and main study / office.

The concrete shell of the pool was in situ from the previous owner's unfinished plans. A huge 18 x 6.5 metre monster - cantilevered out from the steep site!The brackish water was a cesspool of frogs and dragonflies and had been languishing in that state for over three years. Being in the front yard, we decided to build a cabana with bathroom and bar to service this area and give privacy. Underneath provided another single garage and pool equipment area. We finished this project first and by doing so, gave ourselves a stunning area to escape the building dust and chaos at the end of every day. I think it saved our sanity too!
 |
| The heart of the home - the kitchen had a 4 metre long pantry that ran behind it accessed through the 'porthole' door. |
Two images of the lounge, I was always swapping furniture around!
 |
| Dining area and family room. |
 |
| Main Bed with double sided 4.5 metre WIR behind bed. Bliss!! Hubby ckecking for lost millions on move -out day below! |
 |
| The only remaining bedroom from the original house, we added the BIR. |
The children's bedrooms upstairs; they chose their own feature wall colour!
The children's study was used initially as a nursery, then a tiny bedroom for a toddler (below) before being custom fitted as a study (above). The room was given a major tidy-up for marketing shots!!!
I read so many new building / renovating blogs that all discuss, at length, the desire for fixtures and fittings that will not date. It is impossible! This is the main bathroom (above). It had previously been three separate small rooms. Within a year of completion the diagonal tile layout on the walls, the tile sizes and 'vessel' basin dated this room. The classic oval tub, tumbled marble floor and feature tile along with the wall hung vanity have fared better. There's a lesson here....another post idea I think!
 |
| The mezzanine library. I miss it! |
The thing I miss most about our last place, appart from the fact IT WAS FINISHED LOL, was the gardens. We established them all and I just delighted in pottering, pruning and pampering those plants! Phew!
Hope you've enjoyed my reminisce. I have! It really makes me realise how much we can achieve!
x KL












.JPG)

















































