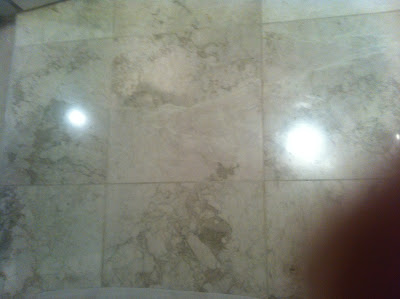Well, impatience has got the better of me and I've been shopping for an elusive furniture item for the still not finished house. Again. Ooops!
We have an alcove at the top of the stairs that is pretty vital interiors-wise, as it's the fist thing to be seen after entering the house and arriving, via the stairs, at the upper main living area.
 |
| LEFT: Council plans RIGHT: Modified design with alcove |
I've posted about our House Plans before, specifically the changes I made and why we created this alcove HERE. I want the furnished alcove to really have that 'WOW' factor and have had my heart set on a rustic console to contrast with the contemporary architecture and dark wall.
Well, here's my Progress Report:
An existing console, temporarily residing in the entry has turned legs and is way too 'country' for this house and the alcove. It serves a function for now but will be put into storage.
Bought on sale, this Freedom console I bought HERE is just too small for the scale of the room. Luckily, a girlfriend is considering buying it from me.
This antique console was bought via eBay. It is stunning but, eeek.... too big! Will try to find somewhere else to showcase this beauty.
So, last weekend I bought this Chinese console off Gumtree and Eureka! Perfect size, style and scale BUT...
Looking up underneath it as you walk up the stairs is less than impressive. Another FAIL!
Soooo, I'm now back to square one with the alcove. David has suggested a low sideboard with drawers but I think I'll struggle to get something to fit within the shallow depth of 420 mm (the alcove is 2100 mm wide).
I had a custom designed unit priced and may need to go that route but I really like the look of rustic timber against the dark wall.
Any ideas?
x KL
Thank you for stopping by my blog.
You are very welcome and encouraged to comment, I love receiving feedback!


.JPG)























