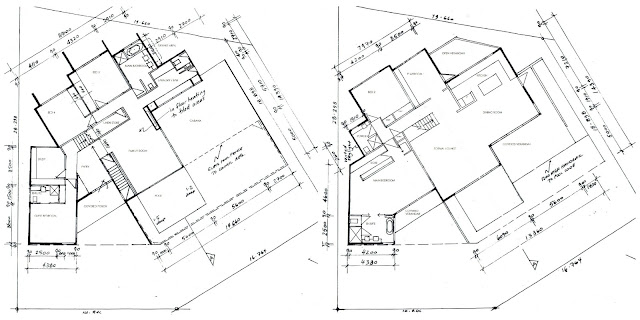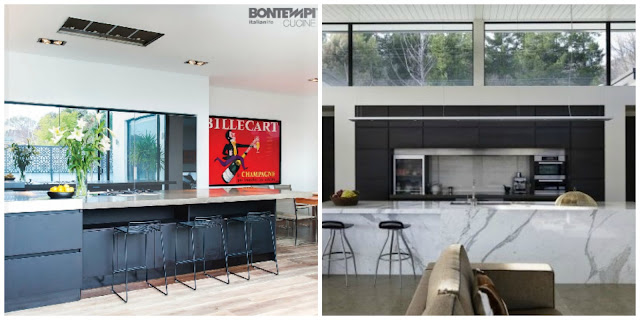I often hear that there are many small
things that people don't think about until after they finished construction that
they wish they would have added into their build.
I did some research and compiled the following list of small things to consider during
planning. Some of these suggestions are obviously US based, so prioritize what is most relevant
for where and how you and your family live.What is top on someones list may be on the bottom for
someone else.
If you can add a great idea please leave it in the comment section and I'll update the list!
Hopefully this will result in a dynamic reference tool!
Hopefully this will result in a dynamic reference tool!
x KL
KITCHEN
- Recess your fridge
- Put a charging station in a kitchen cabinet / buffet / desk area for mobiles, iPad, etc.
- In a wide island, you can put a bank of cabinets on the other side for additional storage
- Adjustable shelves really help.
- Where is the kitchen bin / recycling to be housed?
- Knife drawer
- Add an appliance lift in a cabinet if you have a heavy kitchen mixer.
- Paper towel holder in drawer slot
- Drawers for all lower cabinets (more efficient use of space)
- Easy-access place to store frequently used appliances
- Install under cabinet lighting in your kitchen
- Put smoke alarms far enough away from your oven to avoid a frequently bleeping
- In an open plan kitchen-living room, include an island on casters for entertaining.
PANTRY
- Pantry entrance near both kitchen and garage
- Pantry door on swivel (in case of full hands)
- Motion sensor on pantry light
- Full size broom cupboard in pantry or laundry for cleaning gear
- Plugs for charging items that may end up living there like cordless vac
- More pantry = less kitchen cabinets. In many cases pantry space can be cheaper than buying upper and lower cabinets as well as counter top and can provide more room and more flexibility.
LAUNDRY
- Build each child a cubby in laundry to store school bags and to charge cell phones, iPods etc.
- A laundry chute between the master bathroom and the laundry room downstairs
- Put the WM faucets below the height of the washer and also the electrical plug for the WM / D so that a bench can be built over if you have a front loader
- Consider installing a drying rail for delicates above the tub area
ANIMALS
- Put an exhaust fan in the laundry room for an indoor cat's litter box.
- Plan a specific place for your pet food, treats, and bowls in the kitchen / pantry
- Place for dogs to be bathed
BEDROOM
ROBES
- Ensure enough space for both double hung rods, and singles to accommodate longer clothes
BATHROOMS
- Kick plate stool for children brushing teeth and washing hands
- Choose smooth-sided toilets for ease of cleaning
- Seal your tiles!
- Put heat lights with vent fans in bathrooms.
- Dimmer switches in all bathrooms for middle-of-the-night use
- Build in a deep shower seat and tile it to sit in the shower when you shave your legs
- Built-in ledge in shower for shampoo, etc., with a very slight grade so water doesn't pool.
- Grab bars (Official handicap rated) Vertical and horizontal, scored are easier to grip.
- Motion sensor lights in the bathrooms and bedrooms for children who can't reach the switches
- A hidden hamper in all bathrooms for laundry
- Consider wiring for surroung sound, wall and ceiling speakers
- Ensure adequate space for television placement and viewing
FUTURE THINKING
- Solar tubes in areas that don’t get natural sunlight
- Security system
- Run wire and prepare roof for future solar
- Run conduit under your driveway in case you need to run wiring or plumbing in the future.
- Take pictures of all the walls before Gyprock goes up so you know where all the wiring / plumbing and studs are in case you needed to add or change anything
- Always keep the installation / instruction manuals for things installed (think plumbing fixtures, light fixtures, appliances, fireplace, steam unit, etc.).
- Rain collection tanks / bladders - these can be placed under ground or below decks and can include a hose for watering garden (some can even be used for flush water in toilets).
- Spindles and hand rail made that can be removed for moving furniture
- Handicapped accessible.
- Plan an elevator shaft in case you want to install one later, in the meantime it will serve as storage closets
- Allow data points where you may want additional phone, television or computer access
GENERAL
- A safe for valuables
- Central Vac with vac pans
- Have a switch to the attic in the hallway. The attic is just for storage, but much easier to turn on / off light from down below. Add a few electrical outlets up there in case you ever wanted a fan or radio, etc. while you were working there.
- Install a "seasonal closet" with hangers for wreaths and area for large boxes and the Christmas tree to slide into.
- Soundproof where needed (e.g.: shared laundry / bedroom wall)
- A storm shelter to weather the threats your area faces for great peace of mind.
- Closet lights on the hinges. Goes on when the door opens and off when it shuts.
- Insulate all external walls and ceilings!
- A master switch at each exit (Front, back or garage), that turns off all of the power to the switches / lights in the house, so that you can turn off all lights without going to each room and / or light switch.
- Receptacles for fire extinguishers. Maybe plan some recesses so they are flush to the wall.
- Where possible pocket doors
- Power outage flashlights; recess these into the space with each fire extinguisher.
- Half-door pocket doors to block off stairways, hall or rooms from toddlers or pets
- Check adequate quantity and placement of television, power and phone points
- Consider window covering type at planning: pelmets can be built in for a streamlined look
OUTSIDE
- Speakers indoor / outdoor – wired in
- Garden hose outlets / power all sides of house / terraces
- Motion sensor for selected exterior lights
- Gas line to BBQ on deck.
- Porches. Ensure they are deep enough for when furnished. It’s relatively cheap to expand the roof line when building, expensive to add on later
- Consider location of large garbage and recycling bins - you may want a "pad" for them to avoid soft ground / mud and also a small fenced area to hide them.
- Hot / cold outdoor water is good for washing pets
- If you have a crawl space foundation, add lights down there for workers (plumbers, etc.
- Keypad entry on garage door (Keypad entry on front door is great as well)
- Make sure water drains away from the foundation of the house.
- Avoid landscaping that is too close to the house. They should be a couple feet away from the foundation, so that you can get behind them to wash windows, and make sure the foundation has air space for vents.
- Gutter downspouts - Make sure that if your home has a gutter system that the downspouts are adequate. If the lot is close to trees, you probably will want gutter guards or similar system
WINDOWS
GARAGE |
- Ensure garage deep enough for extra-large vehicles
- Epoxy seal or paint the garage floor to prevent stains.
- Add cabinets and counter tops to your garage.
- Designate an area for storing lawn equipment, gasoline and oils. Don't put storage near a water heater, especially gas appliances.
- Keep yard storage in a shed far enough away from the main structure of the house to keep smells away and minimize fire risks.
ELECTRICAL
|
STAIRS
- Use stair lights
LOCAL CONSIDERATIONS
|
Don't forget to add your ideas in the comments section!




























