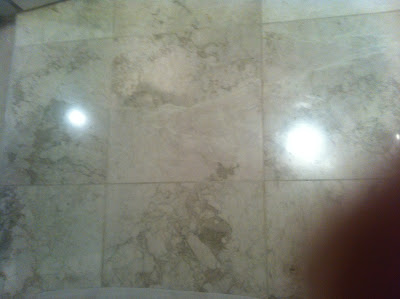I haven't done a building, detailing post in a long while. Mostly because these posts were a dialogue of decisions made to the top storey rooms as they were being finished.
The middle level, where we are living, is already completed. The big building stuff anyway.
I thought I might do some retrospective posts though to show what decisions were made in these rooms and to allow a better understanding of the house as a whole.
So... here is a plan of the family room.
It is situated to the right after entering the house. It is deliberately kept quite separate from the entry as I wanted guests entering the house to immediately gravitate towards the stairs and the upper level, where the main living area is located.
There will be a
large retractable door / wall between the entry and the family room (rebated track image below) to
isolate noise and to
provide privacy when necessary. (And yes... those ceiling discolourations are water stains...if you missed the flood disaster, click
HERE)
A stairwell to the lowest level; storeroom, plant, cellar and garage is accessed from here too. Doorway to lower area seen above RHS.
To delineate the family room from the walkway, we lowered the ceiling in the thoroughfare (marked in red on the plan above) and also added a bulkhead around the perimeter of the room to accommodate a recess for blinds.(green line) This will mean that when not in use they will not visually or physically encumber the doors and windows they were intended to cover. The bulkheads also provided easy insertion of surround sound stereo equipment as this room houses our largest T.V.
The three large panes of glass seen in the picture above
(as is J!)
are
sliding glass doors that
completely retract inside a thick nib wall on the left that I
further deepened to create a
niche for art. This is potentially a major
line of view upon entering the house so I wanted it to be WOW! The latest decor incarnation for the niche was discussed
HERE and can be seen again below.
We also doubled the wall cavity on the stairwell / family room wall to allow depth for a television niche and again, the surround sound equipment to be built in.
Provision has been made for underfloor heating which every winter I anticipate greatly! The marble flooring....600 x 600 tiles - is bought and tarped on the verandah, waiting till we move upstairs so the tiler can do his bit! (Completed bathroom marble floors shown below)
We are also intending on dropping in a carpet piece like we did in our last house above.
TIP: A broadloom metre of carpet (average 3.6 m x length required) is cheaper than a rug any day. Even the exy pure wool ones!!! If you recess it into a tiled or timber floor it is easier to vacuum because it's the same height, looks integrated and is usually more cost effective than the hard floor itself on a completed square metre rate. (which you may then wish to put a rug on!..... Go figure!)
So, that concludes the 'family room'. At present it is our only living and dining area but I am looking forward to relinquishing it to the kids and for family entertaining / movie marathons only!
x KL
Thank you for stopping by my blog. You are very welcome and encouraged to comment. I love receiving feedback! I also love watching a new pretty picture box added to my followers - would love you to join me so I can get to know you too!




.JPG)
.jpg)
.PNG)

.JPG)











.JPG)





































