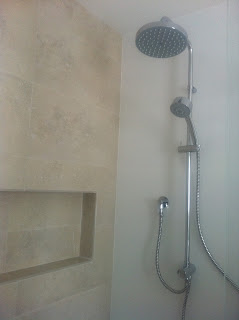The Terrigal Project is at completion for interior building works so I thought I'd do a BEFORE & AFTER post as we hand her back to the owners.
The two level lounge was made into one larger room, the fireplace was removed and existing Ikea Expedit bookcases (one more to be added) recessed into a purpose built niche. New solid Spotted Gum flooring was added and extended to dining, kitchen and entry areas.
Removal of the fireplace allowed a niche to be built to house a new flat-screen television, surround sound equipment and the all important change to roof line, with windows added to capture 180 degree ocean views.
Handrails in frame less glass are still to be fitted to the dining area above right.
The kitchen came 'out of the closet' so to speak and now gives the owner a connection to the house and that awesome view! A mirror splash back is still to be fitted below right and dah dah...shown finished below!
The new laundry provides a washing machine at a height requiring no bending and a hanging area (rod to be added) for internal drying of delicates over the bench.
The children's rooms were re-jigged with new robes and desk nooks whist the main bedroom was re-purposed as a playroom / guest room.
A flat panel T.V will be wall mounted now the door is out of the way. Loving the deep, plush Charcoal carpet! The main bathroom had a fair bit of cosmetic work done too!
As did the stairs which were re-configured to allow access to the new top story whilst accomodating a study nook and small bathroom. I love it when I can jiggle lots of 'wish-list' items into previously wasted space! Tonnes of under-stair storage was created too! Yay!
The main bedroom WIR and ensuite are now in a new top storey extension, taking advantage of those views again!
Please ignore the temporary timber 'sticks' under vanity mirror. It had only been installed seconds before this shot was taken! Below is a new Powder room for guests.
It is amazing what a difference small changes make too. A new front door for example!
There are lots of other improvements too, heated towel rails, dimmers, stair lights, ceiling fans, ducted vacuum and new covered, outdoor entertaining decks but my favourite bits are these:
A massive WI Pantry behind the kitchen and a work station for all those notes and paraphernalia that a busy family seem to breed!
Happy house moving guys! Hope you enjoy your 'new' old home!
And now this project is complete, perhaps I can find time to do some improving to my own home!
x KL
Thank you for stopping by my blog. You are very welcome and encouraged to comment. I love receiving feedback! I also love watching a new pretty picture box added to my followers - would love you to join me so I can get to know you too!






.JPG)




.JPG)

















.JPG)











Now thats a transformation, what was once an ugly duckling is now a stunning home, I bet the owners are very happy!!!
ReplyDeleteHello Kerrie-Lee:
ReplyDeleteWhat a transformation you have made. The attention to detail is highly impressive and, surely, the owners will be thrilled that their needs have been fully considered and incorporated so cleverly into the design. Bravo!
Looks amazing! What a new roofline can do for a home! Beautiful, simple fixtures and fittings:)
ReplyDeleteSensational!!!
ReplyDeleteI am especially loving the timber floor... And those desk nooks.... So very clever! Wish I had know about them when we were designing our house. Then our bedrooms wouldn't have had to be as big as they are now. Oh well. We live and learn ay :)
B
Looks fantastic! When can I move in?
ReplyDeleteIt looks beautiful, KL! Congratulations to you, Dave and your team. I hope the owners enjoy moving back into their home!
ReplyDeleteM
x
That laundry looks amazing. You wouldn't happen to have a photo post rail installation?
ReplyDeleteB
Emailed it to you about 5 minutes ago! LOL!
Deletex KL